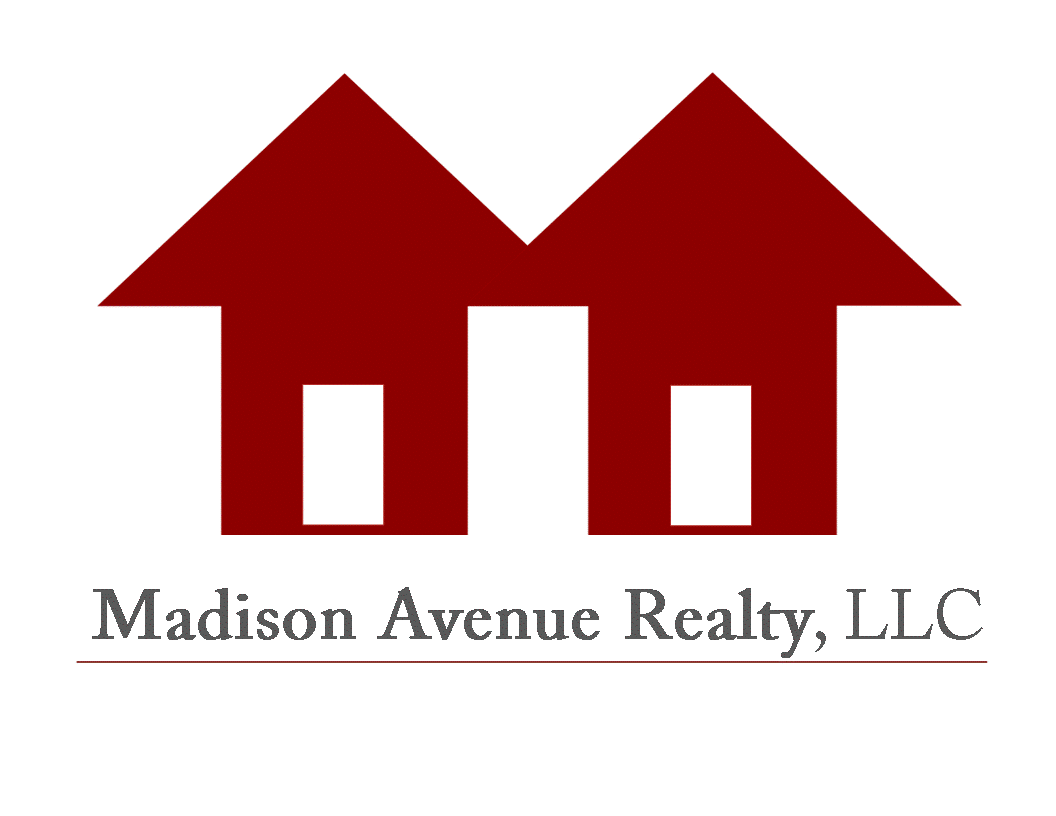
121 GASSMAN RD Castle Rock, WA 98611
3 Beds
2 Baths
1,835 SqFt
UPDATED:
Key Details
Property Type Single Family Home
Sub Type Single Family Residence
Listing Status Active
Purchase Type For Sale
Square Footage 1,835 sqft
Price per Sqft $367
Subdivision Castle Rock
MLS Listing ID 2404954
Style 10 - 1 Story
Bedrooms 3
Full Baths 2
Construction Status Completed
HOA Fees $15/mo
Year Built 2025
Annual Tax Amount $846
Lot Size 0.521 Acres
Lot Dimensions 100X220
Property Sub-Type Single Family Residence
Property Description
Location
State WA
County Cowlitz
Area 414 - North County
Rooms
Main Level Bedrooms 3
Interior
Interior Features Bath Off Primary, Double Pane/Storm Window, Vaulted Ceiling(s), Walk-In Closet(s), Water Heater
Flooring Vinyl Plank, Carpet
Fireplace false
Appliance Dishwasher(s), Double Oven, Microwave(s), Refrigerator(s)
Exterior
Exterior Feature Brick, Cement Planked
Garage Spaces 572.0
Community Features CCRs
Amenities Available Cable TV, High Speed Internet, Irrigation, Patio, RV Parking, Sprinkler System
View Y/N Yes
View Mountain(s)
Roof Type Composition
Garage Yes
Building
Lot Description Curbs, Paved, Sidewalk
Story One
Builder Name MATT MORRIS CUSTOM HOMES, LLC
Sewer Septic Tank, Sewer Connected
Water Public
Architectural Style See Remarks
New Construction Yes
Construction Status Completed
Schools
Elementary Schools Castle Rock Elem
Middle Schools Castle Rock Mid
High Schools Castle Rock High
School District Castle Rock
Others
Senior Community No
Acceptable Financing Conventional
Listing Terms Conventional







