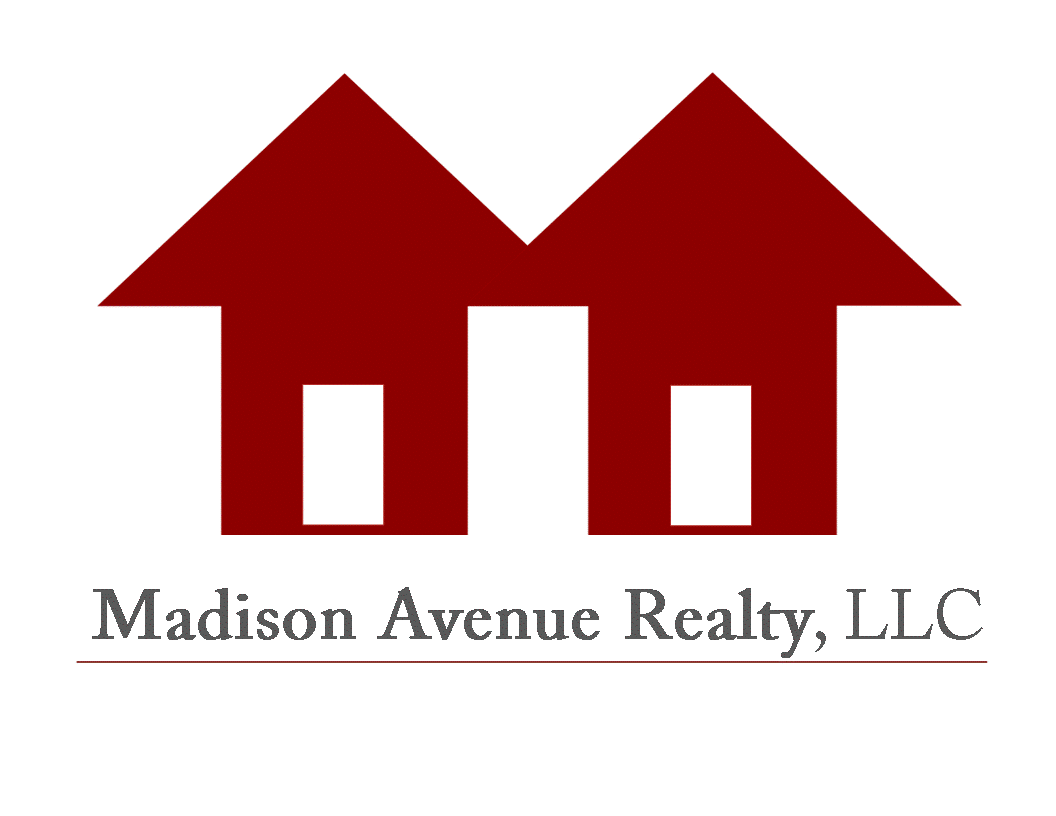
104118 E Addison AVE Kennewick, WA 99338
4 Beds
3 Baths
3,150 SqFt
UPDATED:
Key Details
Property Type Single Family Home
Sub Type Single Family Residence
Listing Status Active
Purchase Type For Sale
Square Footage 3,150 sqft
Price per Sqft $619
Subdivision Kennewick
MLS Listing ID 2439071
Style 10 - 1 Story
Bedrooms 4
Full Baths 3
Construction Status Completed
Year Built 2025
Annual Tax Amount $1,629
Lot Size 1.000 Acres
Property Sub-Type Single Family Residence
Property Description
Location
State WA
County Benton
Area 244 - Benton County
Rooms
Basement None
Main Level Bedrooms 4
Interior
Interior Features Bath Off Primary, Ceiling Fan(s), Dining Room, Fireplace, Walk-In Closet(s), Walk-In Pantry, Wine/Beverage Refrigerator
Flooring Ceramic Tile, Engineered Hardwood
Fireplaces Number 1
Fireplaces Type Gas
Fireplace true
Appliance Dishwasher(s), Disposal, Microwave(s), Refrigerator(s), Stove(s)/Range(s)
Exterior
Exterior Feature Stucco
Garage Spaces 3.0
Pool In Ground
Amenities Available Fenced-Partially, Irrigation, Patio, RV Parking, Sprinkler System
View Y/N No
Roof Type See Remarks
Garage Yes
Building
Story One
Builder Name Dream Builders Homes
Sewer Septic Tank
Water Public
Architectural Style Modern
New Construction Yes
Construction Status Completed
Schools
Elementary Schools Buyer To Verify
Middle Schools Buyer To Verify
High Schools Buyer To Verify
School District Kennewick
Others
Senior Community No
Acceptable Financing Conventional
Listing Terms Conventional
Virtual Tour https://view.kkohlphoto.com/104118-E-Addison-Ave/idx







