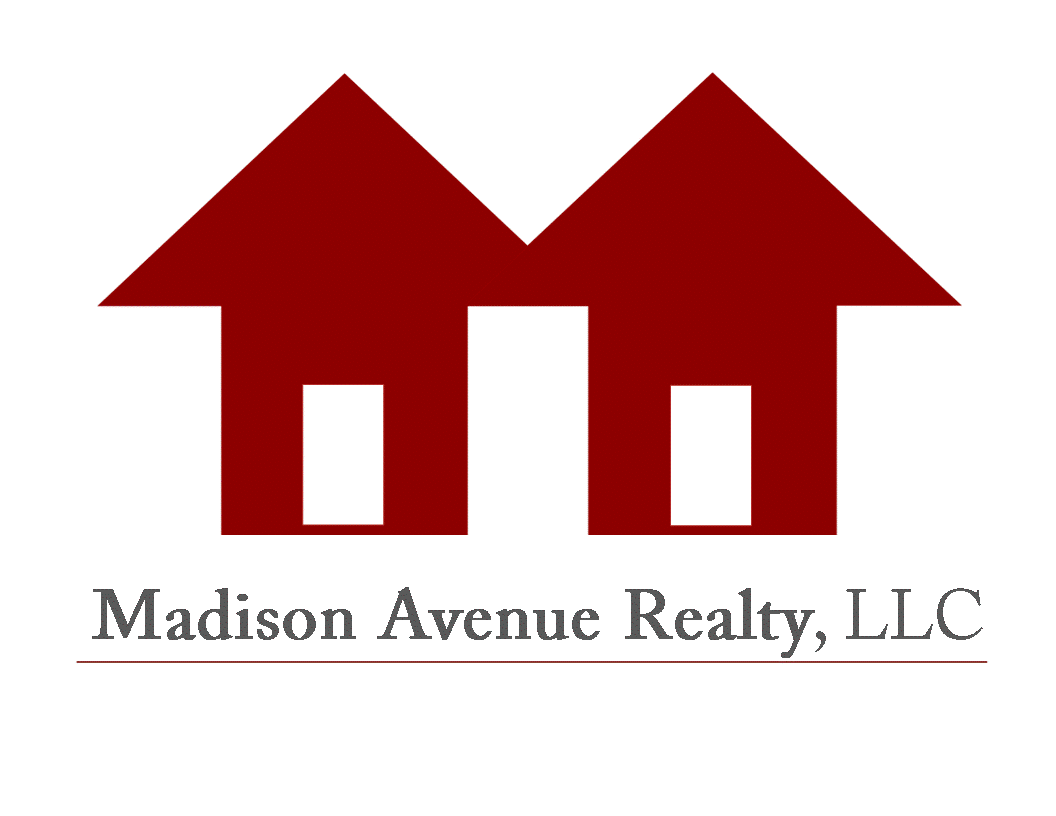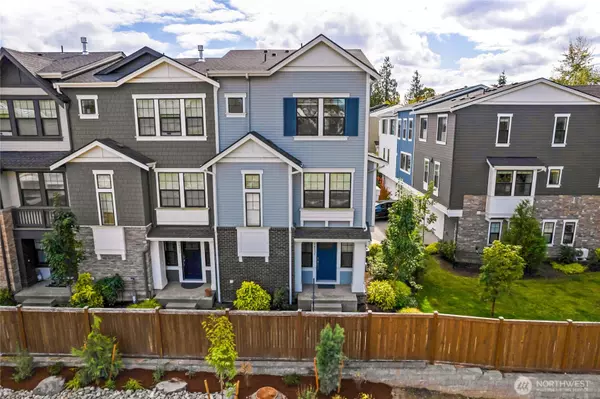
14131 266th AVE NE #101 Duvall, WA 98019
2 Beds
2.25 Baths
1,338 SqFt
Open House
Sat Oct 04, 1:00pm - 3:00pm
UPDATED:
Key Details
Property Type Condo
Sub Type Condominium
Listing Status Active
Purchase Type For Sale
Square Footage 1,338 sqft
Price per Sqft $522
Subdivision Big Rock
MLS Listing ID 2439046
Style 32 - Townhouse
Bedrooms 2
Full Baths 1
Half Baths 1
HOA Fees $395/mo
Year Built 2021
Annual Tax Amount $5,008
Property Sub-Type Condominium
Property Description
Location
State WA
County King
Area 600 - Juanita/Woodinville
Interior
Interior Features Cooking-Gas, End Unit, Fireplace, Primary Bathroom, Water Heater
Flooring Ceramic Tile, Hardwood
Fireplaces Number 1
Fireplaces Type Gas
Fireplace true
Appliance Dishwasher(s), Disposal, Dryer(s), Microwave(s), Refrigerator(s), Stove(s)/Range(s), Washer(s)
Exterior
Exterior Feature Brick, Cement Planked, Wood, Wood Products
Garage Spaces 2.0
Community Features Cable TV, Club House, Exercise Room, Fire Sprinklers, Game/Rec Rm, Playground
View Y/N Yes
View Territorial
Roof Type Composition
Garage Yes
Building
Dwelling Type Attached
Story Multi/Split
Architectural Style Townhouse
New Construction No
Schools
School District Riverview
Others
HOA Fee Include Road Maintenance,Snow Removal
Senior Community No
Acceptable Financing Cash Out, Conventional, FHA, VA Loan
Listing Terms Cash Out, Conventional, FHA, VA Loan
Virtual Tour https://my.matterport.com/show/?m=ztvKk6cVh6g&mls=1







