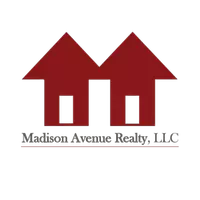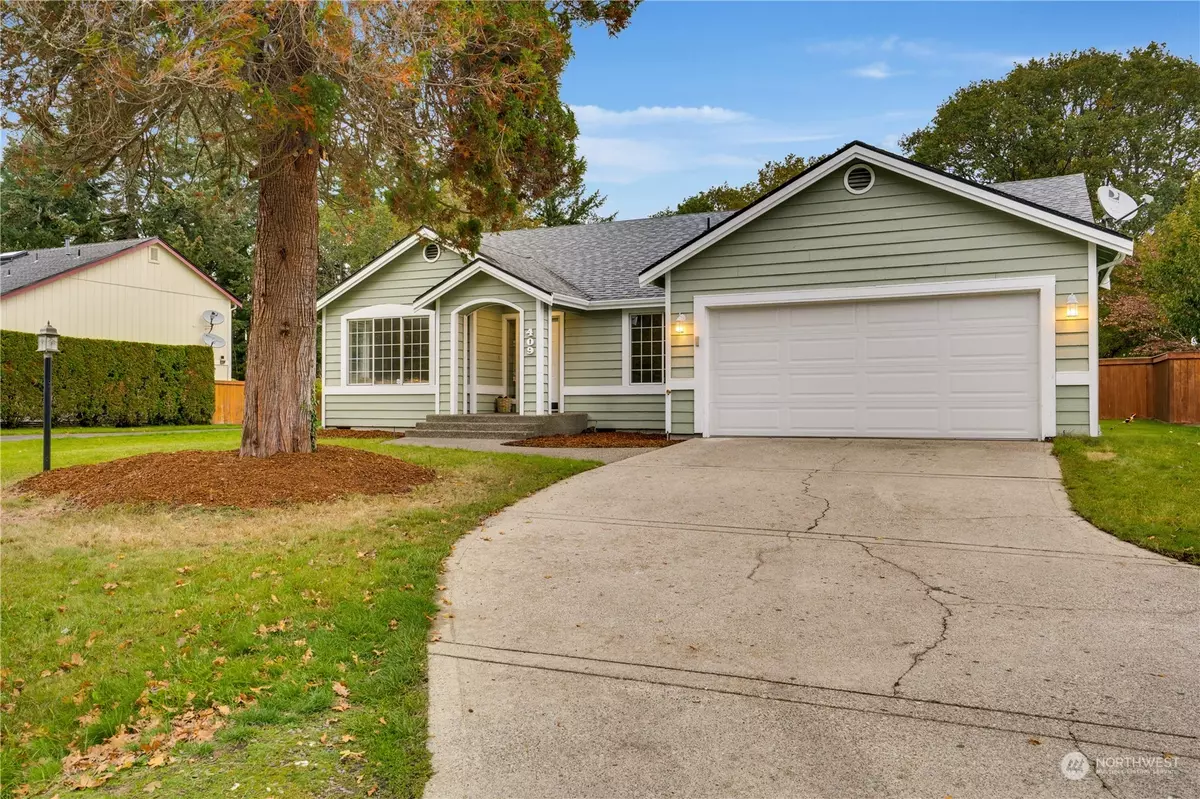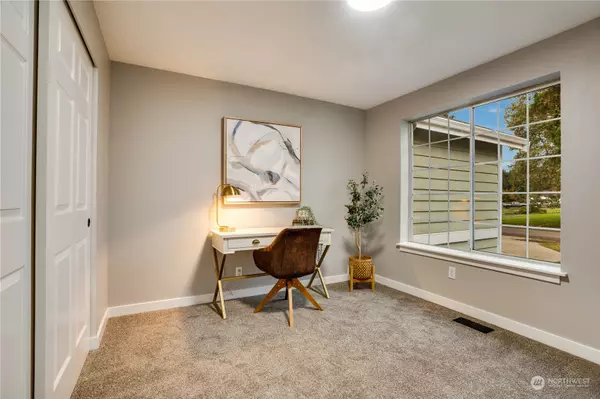Bought with Redfin
$549,950
$549,900
For more information regarding the value of a property, please contact us for a free consultation.
409 Cherry ST E Tacoma, WA 98445
3 Beds
2 Baths
1,682 SqFt
Key Details
Sold Price $549,950
Property Type Single Family Home
Sub Type Residential
Listing Status Sold
Purchase Type For Sale
Square Footage 1,682 sqft
Price per Sqft $326
Subdivision Brookdale
MLS Listing ID 2304271
Sold Date 12/31/24
Style 10 - 1 Story
Bedrooms 3
Full Baths 2
HOA Fees $25/mo
Year Built 1992
Annual Tax Amount $5,219
Lot Size 0.277 Acres
Property Description
Welcome to your dream home! This beautiful rambler is a gem, nestled in a serene neighborhood where pride of ownership is evident. Inside you'll discover a bright and inviting open floor plan highlighted by soaring vaulted ceilings that enhance the sense of space and light. Every inch of this home has been meticulously updated with modern finishes, including brand-new flooring, doors, trim, and fresh paint. Gourmet kitchen with ample stone counter space and new smart appliances. Oversized primary with walk-in closet + a spa-like five-piece bath provides ultimate comfort and privacy. Fully fenced 12,000sf yard with sports court, RV parking, and new deck perfect for outdoor gatherings. Ideally situated close to JBLM, dinning, and shopping.
Location
State WA
County Pierce
Area 68 - Parkland
Rooms
Basement None
Main Level Bedrooms 3
Interior
Interior Features Bath Off Primary, Ceramic Tile, Double Pane/Storm Window, Dining Room, Fireplace, Laminate Hardwood, Skylight(s), Sprinkler System, Vaulted Ceiling(s), Walk-In Closet(s), Wall to Wall Carpet
Flooring Ceramic Tile, Laminate, Carpet
Fireplaces Number 1
Fireplaces Type Gas
Fireplace true
Appliance Dishwasher(s), Dryer(s), Refrigerator(s), Stove(s)/Range(s), Washer(s)
Exterior
Exterior Feature Wood, Wood Products
Garage Spaces 2.0
Community Features CCRs
Amenities Available Athletic Court, Cable TV, Deck, Fenced-Fully, Gas Available, Patio, RV Parking
View Y/N No
Roof Type Composition
Garage Yes
Building
Lot Description Dead End Street, Paved
Story One
Sewer Sewer Connected
Water Public
Architectural Style Traditional
New Construction No
Schools
Elementary Schools Buyer To Verify
Middle Schools Buyer To Verify
High Schools Buyer To Verify
School District Bethel
Others
Senior Community No
Acceptable Financing Cash Out, Conventional, FHA, VA Loan
Listing Terms Cash Out, Conventional, FHA, VA Loan
Read Less
Want to know what your home might be worth? Contact us for a FREE valuation!

Our team is ready to help you sell your home for the highest possible price ASAP

"Three Trees" icon indicates a listing provided courtesy of NWMLS.





