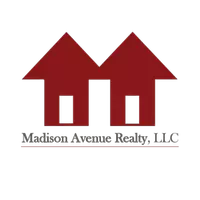Bought with KW Greater Seattle
$1,481,000
$1,225,000
20.9%For more information regarding the value of a property, please contact us for a free consultation.
20515 63rd AVE E Spanaway, WA 98387
6 Beds
3.75 Baths
5,775 SqFt
Key Details
Sold Price $1,481,000
Property Type Single Family Home
Sub Type Residential
Listing Status Sold
Purchase Type For Sale
Square Footage 5,775 sqft
Price per Sqft $256
Subdivision Spanaway
MLS Listing ID 2266869
Sold Date 02/14/25
Style 12 - 2 Story
Bedrooms 6
Full Baths 1
Half Baths 1
Year Built 2007
Annual Tax Amount $14,099
Lot Size 1.576 Acres
Property Sub-Type Residential
Property Description
Crafted for comfort, designed for life. This spectacular custom-built brick estate offers luxurious living. Pass thru the gated entry to a beautifully landscaped yard w/lavender, fruit trees & gardens. Step inside to vaulted ceilings in the entry + living room leading you to the dining room w/built-in buffet & chef's kitchen featuring a breakfast bar, eating nook, walk-in pantry & a butler's pantry/wet bar – perfect for home cooks & entertainers alike. Main floor also includes a primary suite w/walk-in closet + direct access to back deck. Upstairs boasts a 4th bedroom, office/den & media room w/kitchenette. Attached garage w/separate entrance ADU above. Detached 50x30 garage w/two 12ft doors. Your new beginning awaits!
Location
State WA
County Pierce
Area 99 - Spanaway
Rooms
Basement None
Main Level Bedrooms 3
Interior
Interior Features Second Kitchen, Bath Off Primary, Ceramic Tile, Double Pane/Storm Window, Dining Room, High Tech Cabling, Loft, Security System, Skylight(s), Sprinkler System, Vaulted Ceiling(s), Walk-In Closet(s), Walk-In Pantry, Wall to Wall Carpet, Water Heater, Wet Bar
Flooring Ceramic Tile, Vinyl Plank, Carpet
Fireplace false
Appliance Dishwasher(s), Dryer(s), Microwave(s), Refrigerator(s), Stove(s)/Range(s), Trash Compactor, Washer(s)
Exterior
Exterior Feature Brick
Garage Spaces 9.0
Amenities Available Cable TV, Deck, Dog Run, Fenced-Fully, Gated Entry, High Speed Internet, Hot Tub/Spa, Outbuildings, Propane, RV Parking, Shop, Sprinkler System
View Y/N Yes
View Territorial
Roof Type Metal
Garage Yes
Building
Lot Description Dead End Street, Paved
Story Two
Sewer Septic Tank
Water Public
New Construction No
Schools
Elementary Schools North Star Elem
Middle Schools Bethel Jnr High
High Schools Bethel High
School District Bethel
Others
Senior Community No
Acceptable Financing Assumable, Cash Out, Conventional, FHA, VA Loan
Listing Terms Assumable, Cash Out, Conventional, FHA, VA Loan
Read Less
Want to know what your home might be worth? Contact us for a FREE valuation!

Our team is ready to help you sell your home for the highest possible price ASAP

"Three Trees" icon indicates a listing provided courtesy of NWMLS.





