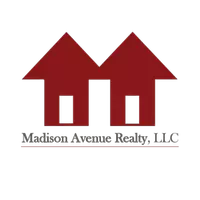Bought with Real Broker LLC
$580,000
$568,690
2.0%For more information regarding the value of a property, please contact us for a free consultation.
20626 73rd Avenue CT E Spanaway, WA 98387
4 Beds
2.5 Baths
2,714 SqFt
Key Details
Sold Price $580,000
Property Type Single Family Home
Sub Type Residential
Listing Status Sold
Purchase Type For Sale
Square Footage 2,714 sqft
Price per Sqft $213
Subdivision Frederickson
MLS Listing ID 2264372
Sold Date 02/20/25
Style 12 - 2 Story
Bedrooms 4
Full Baths 2
Half Baths 1
HOA Fees $2/ann
Year Built 2006
Annual Tax Amount $5,283
Lot Size 6,363 Sqft
Property Sub-Type Residential
Property Description
Welcome home to this large custom home with a unique fireplace. No other model like this in the neighborhood! Large 4 bedroom, 2.5 bath home with gas fireplace, den with french doors, formal dining room, eat in kitchen, pantry, large bright bonus room, master ensuite, large bedrooms and plenty of storage. Features include 2 car garage, garden space, fruit trees with fenced backyard, facing a beautiful greenbelt. In sought after Country Lane. Large windows light up this 2700+ sq. ft home on a quiet street near 2 schools in the Frederickson community. Comes with all appliances including washer and dryer. Don't miss out on this amazing home!
Location
State WA
County Pierce
Area 89 - Graham/Frederickson
Rooms
Basement None
Interior
Interior Features Dining Room, Fireplace, Laminate, Water Heater
Flooring Laminate
Fireplaces Number 1
Fireplaces Type Gas
Fireplace true
Appliance Dishwasher(s), Dryer(s), Disposal, Microwave(s), Refrigerator(s), Stove(s)/Range(s), Washer(s)
Exterior
Exterior Feature Metal/Vinyl
Garage Spaces 2.0
Community Features CCRs
Amenities Available Cable TV, Fenced-Fully
View Y/N Yes
View Territorial
Roof Type Composition
Garage Yes
Building
Lot Description Cul-De-Sac, Curbs, Dead End Street
Story Two
Builder Name Reich Brothers Construction
Sewer Sewer Connected
Water Public
Architectural Style Craftsman
New Construction No
Schools
Elementary Schools Pioneer Vly Elem
Middle Schools Liberty Jh
High Schools Graham-Kapowsin High
School District Bethel
Others
Senior Community No
Acceptable Financing Cash Out, Conventional, FHA, VA Loan
Listing Terms Cash Out, Conventional, FHA, VA Loan
Read Less
Want to know what your home might be worth? Contact us for a FREE valuation!

Our team is ready to help you sell your home for the highest possible price ASAP

"Three Trees" icon indicates a listing provided courtesy of NWMLS.





