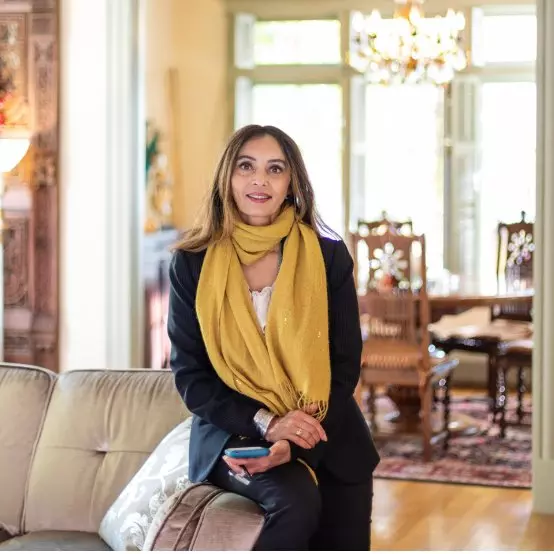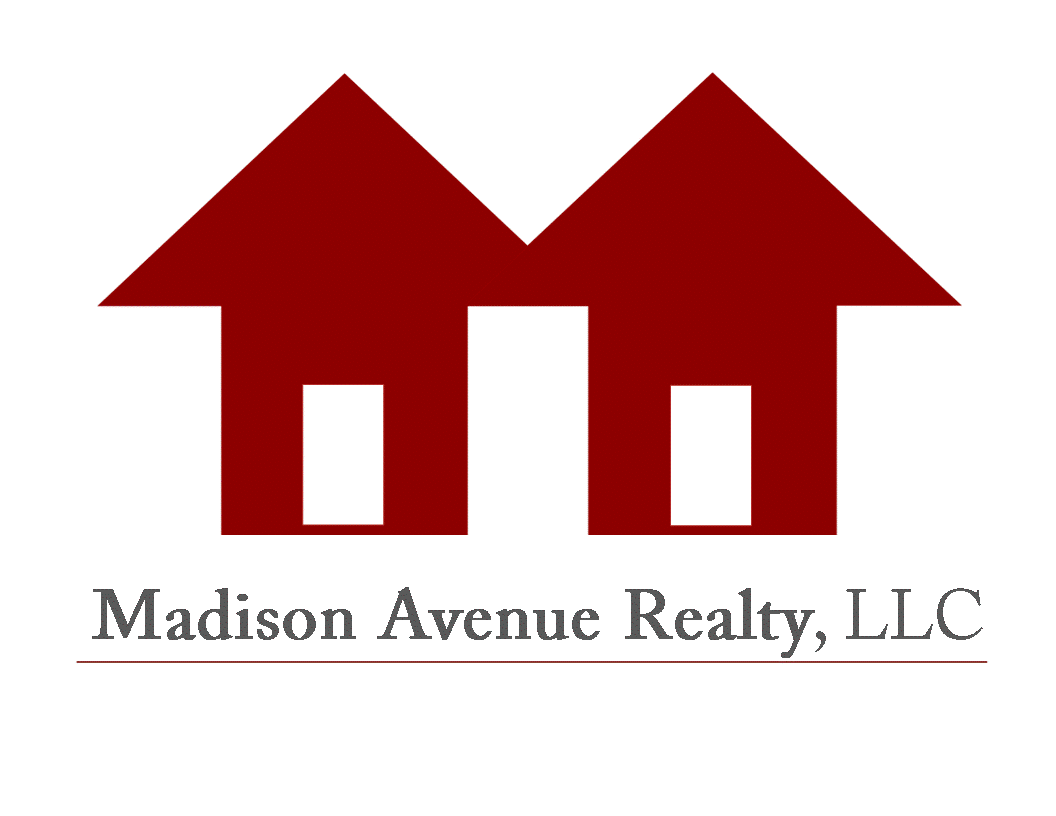Bought with Windermere RE Arlington
$1,450,000
$1,499,990
3.3%For more information regarding the value of a property, please contact us for a free consultation.
20731 121st AVE SE Snohomish, WA 98296
4 Beds
2.5 Baths
3,362 SqFt
Key Details
Sold Price $1,450,000
Property Type Single Family Home
Sub Type Single Family Residence
Listing Status Sold
Purchase Type For Sale
Square Footage 3,362 sqft
Price per Sqft $431
Subdivision Snohomish
MLS Listing ID 2340047
Sold Date 05/22/25
Style 12 - 2 Story
Bedrooms 4
Full Baths 2
Half Baths 1
HOA Fees $100/ann
Year Built 1994
Annual Tax Amount $10,053
Lot Size 0.470 Acres
Lot Dimensions 20,473
Property Sub-Type Single Family Residence
Property Description
Burnstead, 4 bed, 3 bath, quality home set perfectly on almost half-acre lot at Echo Falls Golf & Country Club. Entry foyer greats you w/a show stopping stairway banister, office to your R & formal living & dining on L. Custom mill work, Brazilian cherry hardwoods, great flow & a sense no detail was left undone. Kitchen is ideal w/an open concept to a family room & breakfast nook. Luxurious details w/slab granite & mahogany cabinets & SS appliances. Large level yard w/patio, sports court, fire pit & views of the golf course. Primary suite w/5pc ensuite bath & WI closet, 3 additional good sized bds & bonus room. Community features great amenities & an outdoor pool that is included HOA dues. Easy access to downtown & award winning schools.
Location
State WA
County Snohomish
Area 610 - Southeast Snohomish
Interior
Interior Features Bath Off Primary, Built-In Vacuum, Ceiling Fan(s), Ceramic Tile, Double Pane/Storm Window, Dining Room, Fireplace, High Tech Cabling, Security System, Skylight(s), Walk-In Pantry
Flooring Ceramic Tile, Hardwood, Slate
Fireplaces Number 2
Fireplaces Type Gas, Wood Burning
Fireplace true
Appliance Dishwasher(s), Disposal, Dryer(s), Microwave(s), Refrigerator(s), Stove(s)/Range(s), Washer(s)
Exterior
Exterior Feature Brick, Cement Planked
Garage Spaces 3.0
Pool Community
Community Features CCRs, Club House
Amenities Available Athletic Court, Cable TV, Fenced-Partially, High Speed Internet, Outbuildings, Patio, Sprinkler System
View Y/N Yes
View Golf Course
Roof Type Composition
Garage Yes
Building
Lot Description Paved, Sidewalk
Story Two
Sewer Septic Tank
Water Community
New Construction No
Schools
Elementary Schools Buyer To Verify
Middle Schools Buyer To Verify
High Schools Buyer To Verify
School District Monroe
Others
Senior Community No
Acceptable Financing Cash Out, Conventional, VA Loan
Listing Terms Cash Out, Conventional, VA Loan
Read Less
Want to know what your home might be worth? Contact us for a FREE valuation!

Our team is ready to help you sell your home for the highest possible price ASAP

"Three Trees" icon indicates a listing provided courtesy of NWMLS.

