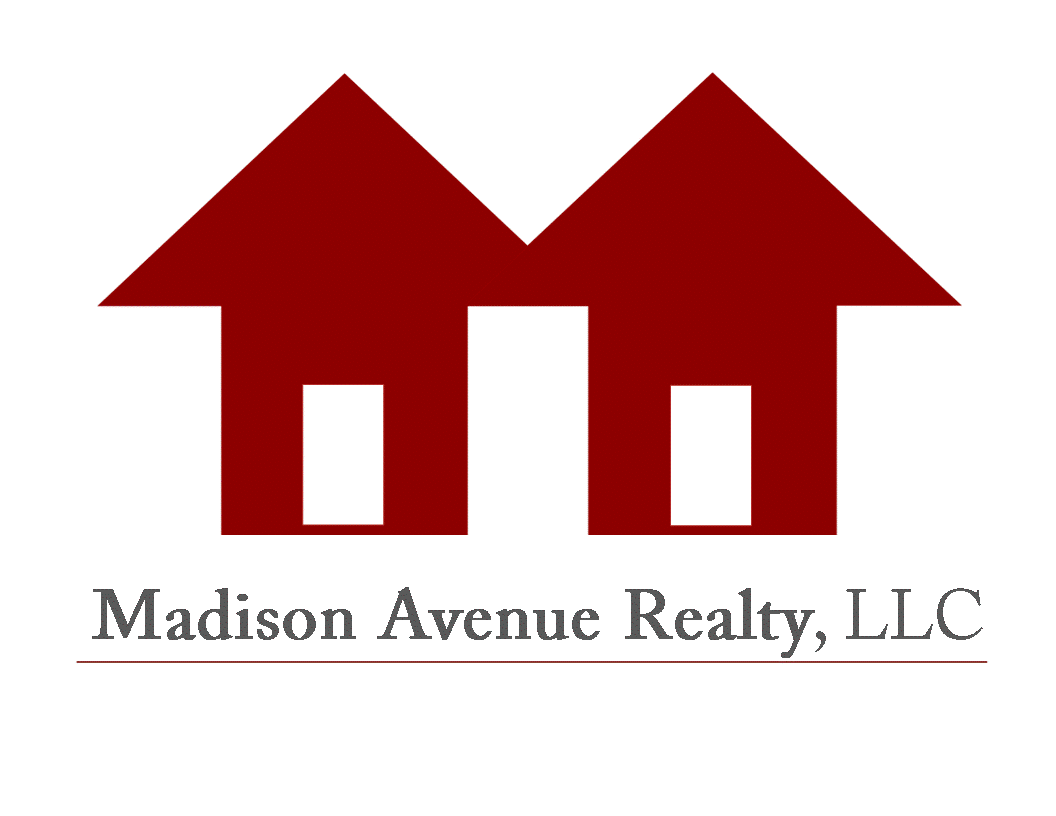Bought with Windermere Real Estate Midtown
$1,065,000
$1,065,000
For more information regarding the value of a property, please contact us for a free consultation.
3401 York RD S Seattle, WA 98144
4 Beds
3 Baths
1,640 SqFt
Key Details
Sold Price $1,065,000
Property Type Single Family Home
Sub Type Single Family Residence
Listing Status Sold
Purchase Type For Sale
Square Footage 1,640 sqft
Price per Sqft $649
Subdivision Mt Baker
MLS Listing ID 2397234
Sold Date 07/18/25
Style 18 - 2 Stories w/Bsmnt
Bedrooms 4
Full Baths 1
Half Baths 1
Year Built 1999
Annual Tax Amount $8,585
Lot Size 2,680 Sqft
Property Sub-Type Single Family Residence
Property Description
Evoking the essence of a tree house in the heart of Mount Baker and adjacent to a greenbelt creating a sense of expanse and privacy. Design influences were borrowed from the best of Classic Craftsman homes; covered front porch, formal entry, open staircase and cozy inglenook. The main level has an open floor plan allowing for ease of movement. Maple floors are found throughout, and every window and doorway are wrapped in clear VG fir trim. Upstairs are 3 bedrooms and 2 bathrooms, while the lower level is perfect for guests with private patio, 3/4-bath, laundry area and attached one car garage. Enjoy summer by the lake or from one of your many outdoor spaces; patios, balcony or garden. The nearby Light Rail takes you to downtown in a flash.
Location
State WA
County King
Area 380 - Southeast Seattle
Rooms
Basement Daylight, Finished
Interior
Interior Features Bath Off Primary, Double Pane/Storm Window, Dining Room, Fireplace, Hot Tub/Spa, Security System, Walk-In Closet(s), Water Heater
Flooring Ceramic Tile, Hardwood, Other, Carpet
Fireplaces Number 1
Fireplaces Type Gas
Fireplace true
Appliance Dishwasher(s), Disposal, Dryer(s), Microwave(s), Refrigerator(s), Stove(s)/Range(s), Washer(s)
Exterior
Exterior Feature Wood
Garage Spaces 1.0
Amenities Available Cable TV, Deck, Fenced-Fully, Gas Available, High Speed Internet, Patio
View Y/N Yes
View Territorial
Roof Type Composition
Garage Yes
Building
Lot Description Adjacent to Public Land, Alley, Curbs, Paved, Sidewalk
Story Two
Sewer Sewer Connected
Water Public
Architectural Style Northwest Contemporary
New Construction No
Schools
Elementary Schools John Muir
Middle Schools Wash Mid
High Schools Franklin High
School District Seattle
Others
Senior Community No
Acceptable Financing Cash Out, Conventional
Listing Terms Cash Out, Conventional
Read Less
Want to know what your home might be worth? Contact us for a FREE valuation!

Our team is ready to help you sell your home for the highest possible price ASAP

"Three Trees" icon indicates a listing provided courtesy of NWMLS.

